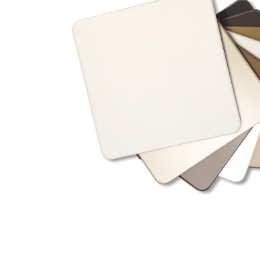Sustainable Office Building Features Large Twisted Concrete Mass

Project: Le Galilee Office Building
Location: UDZ Andromède, Blagnac - Toulouse, France
Architects: Studio Bellecour
Completion: 2010
NON-ALPOLIC
Le Galilée Office Building, by the French architectural studio Bellecour, is a debut project of the Urban Development Zone in Blagnac. Near Toulouse in France, the two featured office buildings are conjoined by a large, thick, twisted concrete mass.
The helical form of the connecting structure contrasts the aluminum wrapped buildings that it connects to with its stark white appearance.
The separated office buildings feature an intricate series of aluminum sunshades that prevent overheating in the summer but incubate during the winter. The insulated exterior material abides by the HQE (Haute Qualité Environmentale/High Environmental Quality), a French sustainability rating system similar to U.S. LEED.
In addition to the insulation properties of the facades, the project features green roofs and a basalt stone forecourt. Within the project is a large central garden, under which a car park resides.
There’s a horizontal fluidity throughout the project with the curvature of both the concrete design and the aluminum fins on the outer structures.
photos © Christophe Picci, Nicolas Borel, Quentin Jeandel via Studio Bellecour
information © Dezeen Magazine
DISCLAIMER: This project does not feature ALPOLIC Materials. The Architecture, Design and Sustainability sections of our blog are for global projects that we find remarkable.






