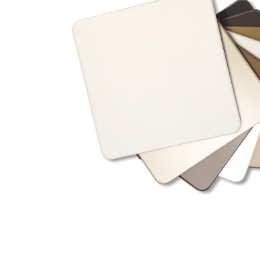Layered Natural Metal Facade Creates Colorful Winter Garden

Project: Wintergarden Shopping Centre
Location: Brisbane, Australia
Architect/Design Firm: studio505
Construction: April 2012
NON-ALPOLIC
The Wintergarden Shopping Centre has an exterior design like no other with a quite literal interpretation of a winter garden. The designers at studio505 used an extensive palette of colors to recreate the rich diversity of life found within a forest.
The multilayered façade utilizes several fabrication techniques including dynamic cutting, scoring and folding. Hand-folded stainless steel sheets serve as the front layer of the façade with several aluminum, steel and composite layers behind. The laser-cut layers showcase the extraordinary relationship between nature, geometry and abstraction.
Creating an unsurpassed viewer experience, varying intensities of natural light highlight the cuts and folds of the facade as the days pass and seasons change. There is a subtle lighting system in place behind the façade used at night, which is meant to carry you through all four seasons in a single evening.
The intricacy of the finely cut panels, coupled with the layering method of multiple sheets, makes for a truly impressive design.
photos © John Gollings and studio505
information © studio505
DISCLAIMER: This project does not feature ALPOLIC Materials. The Architecture, Design and Sustainability sections of our blog are for global projects that we find remarkable.






