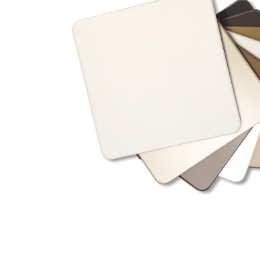JMU Bridgeforth Stadium Uses ALPOLIC Panels

Bridgeforth Stadium James Madison University, Harrisonburg, VA
| Project: | James Madison University Bridgeforth Stadium |
|---|---|
| Location: | Harrisonburg, Virginia |
| Completion: | August 2011 |
| Fabricator: | W.H. Stovall & Company, Inc. |
| Architect: | Moseley Architects, Virginia Beach |
| General Contractor: | Donley's LLC |
| Installer: | W.H. Stovall & Company, Inc. |
| Exterior Wall Panel Manufacturer: |
ALPOLIC |
| Products: | Custom Colors: 4mm Fire Rated Core JMU Purple Stone Hearth Tan Mountain Grey Maritime White |
| Amount of ALPOLIC Materials Used: | Approximately 24,541 square feet |
In late 2009, Moseley Architects began their expansion of the Bridgeforth Stadium at James Madison University. With the continued rise of on-campus enrollment, the JMU Board of Visitors sought to renovate the arena’s infrastructure and better accommodate the increasing attendance.
Driven by overcrowding during Homecoming, Commencement, and Family Weekend, the project expanded sitting capacity by over 10,000 seats – the first increase in 25 years. The addition included hospitality seats, a new media center, and a club level containing an 8,000 square ft. lounge.

ALPOLIC colors enhance team spirit on game days.
In areas requiring complicated profiles, large flat panels, and durable beam coverings, Moseley Architects called upon the use of ALPOLIC’s 4mm Fire Rated Core. The ALPOLIC panels, in four custom colors, can be found in the upper façade of the press box, north and south elevator towers, Club entrance, scoreboard, and all signage areas at the service corridor and upper concourse.
According to Michael Carpenter, assistant athletics director at JMU, "The expansion of Bridgeforth is going to allow more fans to experience high-level college football in a top-notch venue.”
text and images © W.H. Stovall & Company, Inc. and JMU Sports






