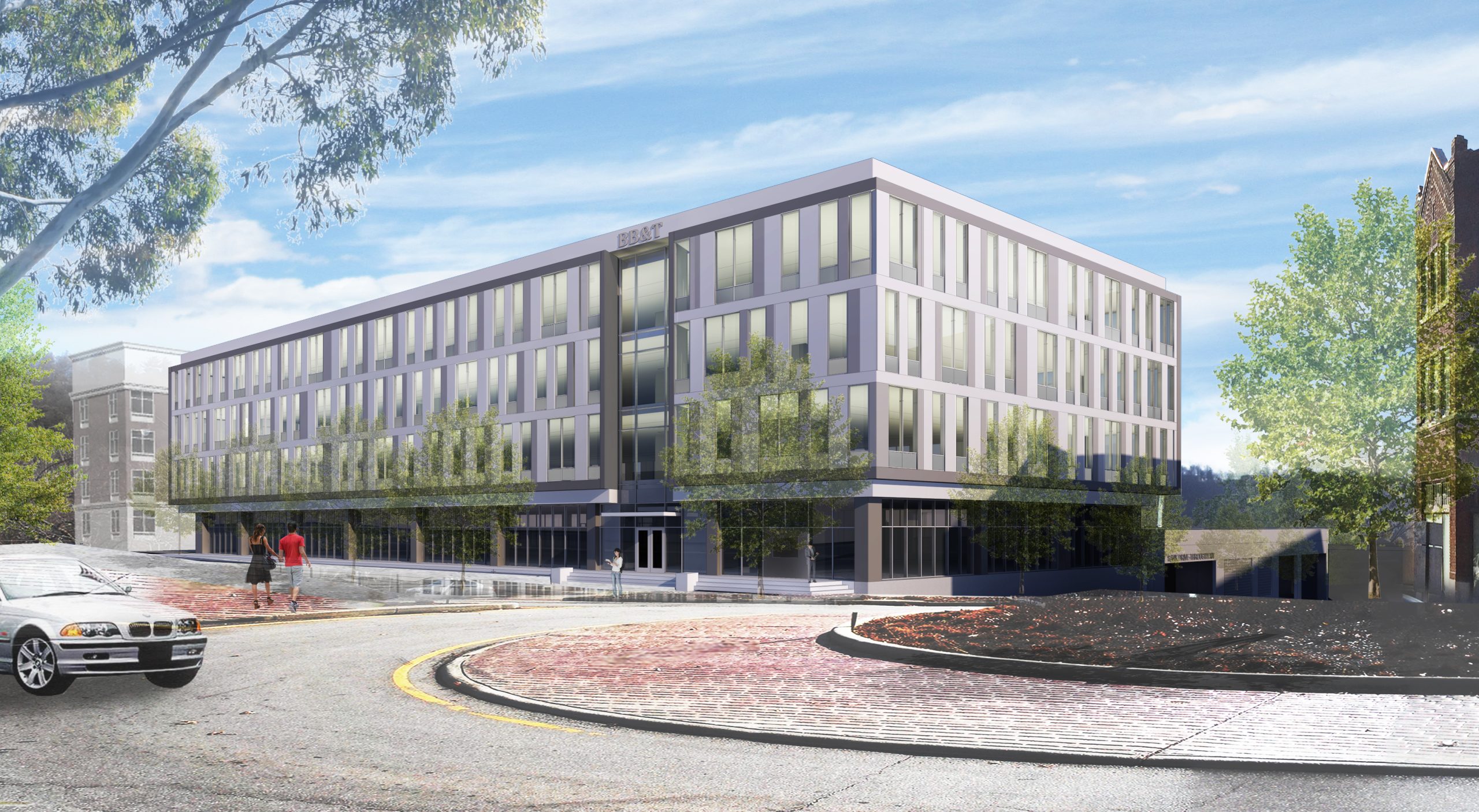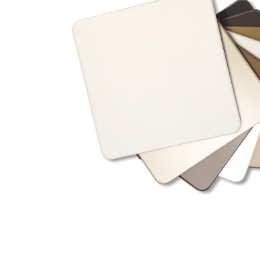Problem Solving in Asheville With R-Trac & ALPOLIC Materials

In the ALPOLIC blog, we most often call attention to the design vision behind extraordinary works of architecture. But the architect’s job is as much about solving practical problems as it is about creating engaging visual and spatial experiences. In fact, great architecture happens at the intersection of practical function and beautiful design.
Or at the intersection of College and Charlotte Streets in Asheville, North Carolina, to cite one notable example. That’s where the new Asheville City Centre office building is nearing completion. It’s a great example of addressing multiple problems of modern building codes, limited budgets and short timeframes with one aesthetically beautiful solution.
About the Project
| Project: | Asheville City Centre-R-Trac |
|---|---|
| Location: | Asheville, North Carolina, United States of America |
| Fabricator/Installer: | Altech Panel Systems | SECO Architectural Systems, Inc. |
| General Contractor: | Vannoy Construction |
| Architect | Clark Nexsen, Inc. |
| Exterior Panel Manufacturer: | ALPOLIC Materials | Mitsubishi Chemical Composites America |
| Products: | ALPOLIC®/fr 4mm fire-resistant aluminum composite materials in R-Trac H.V.H.Z pressure-equalized rainscreen system jointly designed by Mitsubishi Plastics Composites America, Rmax and Altech Panel Systems | SECO Architectural Systems, Inc. |
| Finishes: | Lumiflon® FEVE in ALPOLIC® AGT Aluminum Gray, BGY Black Gray and MST Mist White Valfon® coatings supplied by Sherwin-Williams |
| Completion: | Early 2016 |
| Industry: | Commercial - Offices |
New Codes, Same Old Budget Pressures
The design of the Asheville City Centre building needed to comply with the new energy codes adopted by North Carolina in 2012, requiring continuous insulation for the building envelope. At the same time, the developers asked for a cost-effective design and wanted to open the building as quickly as possible – without compromising on the aesthetics of the building envelope.
Aaron Brumo, architect for the firm that designed the building, Clark Nexsen, explains, “All around the country, the code is changing to require continuous insulation on buildings, which can have a major impact on how a building looks. We wanted to create a building that felt open from the outside, but our energy model dictated that we could only have about 50 percent glass in the building’s facade and still meet the energy code.”
Brumo continues, “We care about the place we live and want to put something great out into the community.” When Brumo speaks of “the place we live,” he means it literally. The Asheville branch of Clark Nexsen has already pre-leased office space and will be moving into the building it designed as soon as it’s completed. When you consider that’s where Clark Nexsen’s future clients will be coming to discuss their own building aspirations, it certainly raises the stakes for creating a beautiful home for the business.

A Dynamic New Look Based on Efficient, Functional Windows
The architects wanted to retain the flexibility that ribbon windows provide for an office space, while achieving the required energy efficiency by using less total window space. But they didn’t want the look of punched or ribbon windows. The answer was to create tall, thin windows that let a lot of light deep into the space.
However, instead of spacing the windows evenly and placing them flush with the rest of the building’s envelope, the windows are arranged in a staggered pattern and recessed by three inches to give the building a sense of depth and dynamism.
That effect is echoed in other building elements. The roof parapet is pushed back by about a foot and a half, and the ground floor is also set well back from the higher levels, providing a cantilever effect that gives people on the sidewalk protection from the weather and the feeling of being invited into the building. And the entire structure is shaped as an offset parallelogram rather than a rectangle.
All of these features work together to give the building a lively dimensionality that sets it apart from the typical office building.
Design and Materials Make the Difference
To achieve this dimensional look within the project’s budget, the architectural team took an innovative approach to the design and materials used for the building’s continuous-insulation envelope. They originally looked at using insulated metal panels, with insulation attached directly to the outer skin of the building. But for a project of this moderate scale, insulated panels proved to be too costly to manufacture in the multiple sizes that would be required to create the staggered window pattern.
ALPOLIC materials provided a more practical and versatile alternative. “With the insulated panels, it’s not cost-effective to have many different widths,” Brumo explains, “but with ACM we could have 100 different sized panels if we wanted to. For this building, the majority of the panels are three standard widths arranged in different ways to achieve the ‘random’ pattern.” Plus, the panels were available in a wide selection of stock ALPOLIC colors of Lumiflon FEVE by Sherwin-Williams, allowing the architects to achieve a variegated look that complements the building’s dimensionality.
The ALPOLIC materials were installed using the innovative R-Trac HVHZ pressure-equalized rainscreen system, developed through a collaboration of Mitsubishi Chemical Composites America, Rmax, and Altech Panel Systems.
The R-Trac system is designed to work with continuous insulation in compliance with the latest energy-efficiency codes. It is also specifically designed to meet wind loading and missile impact standards for high-velocity hurricane zones, withstanding winds of up to 200 mph. And it meets the NFPA 285 standard for limiting fire propagation. In short, R-Trac meets and exceeds all the latest code requirements for a commercial building envelope, in virtually any location.
Complex Design, Simple Construction, Minimal Cost
Doug McIntyre is director of research and business development at Altech Panel Systems and the fabricator of the R-Trac system for this project. He notes that one advantage of a continuous insulation system with an R-Trac rainscreen is that it’s an all-inclusive system that reduces overall costs by eliminating the need to have multiple different trades on site.
“With normal construction, you have the steel stud guys, then you put the insulation between the cavities, then the gypsum board on the outside, then the waterproofer,” McIntyre notes. “This system eliminates those steps, giving you one product that satisfies all those needs and doesn’t require all the different subcontractors.”
As Clark Nexsen’s architects discovered, it’s also an ideal system for creating the complex forms needed to enable the staggered and recessed window design of the new Asheville City Centre building.
According to Brumo, “With the ACM paneling, we can do anything. We can change planes, we can set the windows back in the building so everything’s not out in the same plane and flat. We can achieve depth. And the ACM panel can just turn and wrap right into the window jamb, which makes it really clean and simple and easy to waterproof. You can pretty much do whatever you want with an ACM panel.”
A Perfect Combination
As used on Asheville’s new City Centre project, the R-Trac system and ALPOLIC materials exemplify the future of more energy-efficient, aesthetically bold architecture. They’re a perfect marriage of innovative materials and design engineering. “It really simplifies the design, the assembly of the skin,” Brumo says of the R-Trac system, “which is appealing for architects. For a building like this, it means they can go up really fast.”
For his part, McIntyre notes that ALPOLIC materials pair perfectly with his company’s innovative rainscreen system. “We’ve been using ALPOLIC materials for years,” he says. “We’ve always felt they have a very good product. Their colors are, we feel, superior to others in the industry. Quality and service, they’re A-number-one.”






