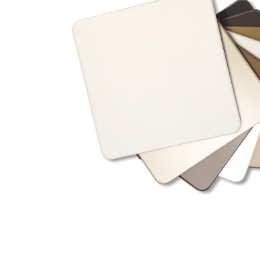3Gatti Architecture Studio Turns Bar Into Cave

Project: Zebar
Location: Shanghai, China
Architects: 3Gatti Architecture Studio
Completion: 2008
NON-ALPOLIC
3Gatti Architecture Studio was commissioned to create a live bar in Shanghai while facing both financial and timing constraints. The owners, a Singaporean movie director and an ex musician, gave the architects complete artistic freedom, from which an extraordinary subterranean lounge was created.
Using three-dimensional modeling software, the project was digitally conceptualized before its construction. The irregularly shaped structure is built of plywood and plasterboard that was cut by hand into hundreds of vertical slits. The minimalistic interior resembles a zebra in both its absence of color and its geometric stripes.
Despite rapid construction that allowed the structure to be built within months, the lack of business know-how between the owners forced the bar to close for three years until its reopening in 2010.
photos © Daniele Mattioli
information © 3Gatti Architecture Studio
DISCLAIMER: This project does not feature ALPOLIC Materials. The Architecture, Design and Sustainability sections of our blog are for global projects that we find remarkable.






