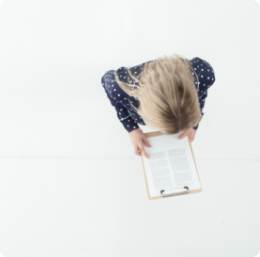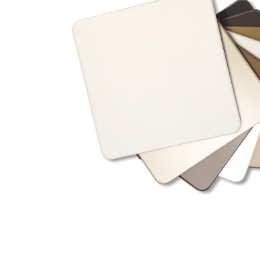Studio 804 Architecture Students Master Use of ALPOLIC Materials
In the Midwestern town of Lawrence, students in the Master of Architecture program at the University of Kansas receive hands-on experience through a collaboration with Studio 804, a non-profit that fosters sustainable solutions in the design-build process.
Every year since the program’s inception, KU architectural students are given the task of designing and constructing a building themselves. As a team, they draw up the plans, source the materials, and meet the deadline at the conclusion of the academic year. For the Class of 2025, easy to fabricate and install ALPOLIC MCM helped to expedite one of the major elements of their project home: the envelope.
Project: 1040 New York Street, Lawrence, KS
Architect: Studio 804, Inc.
Fabricator/Installer: Studio 804, Inc.
Finishes: ALPOLIC® RVW White, BSM Matte Black
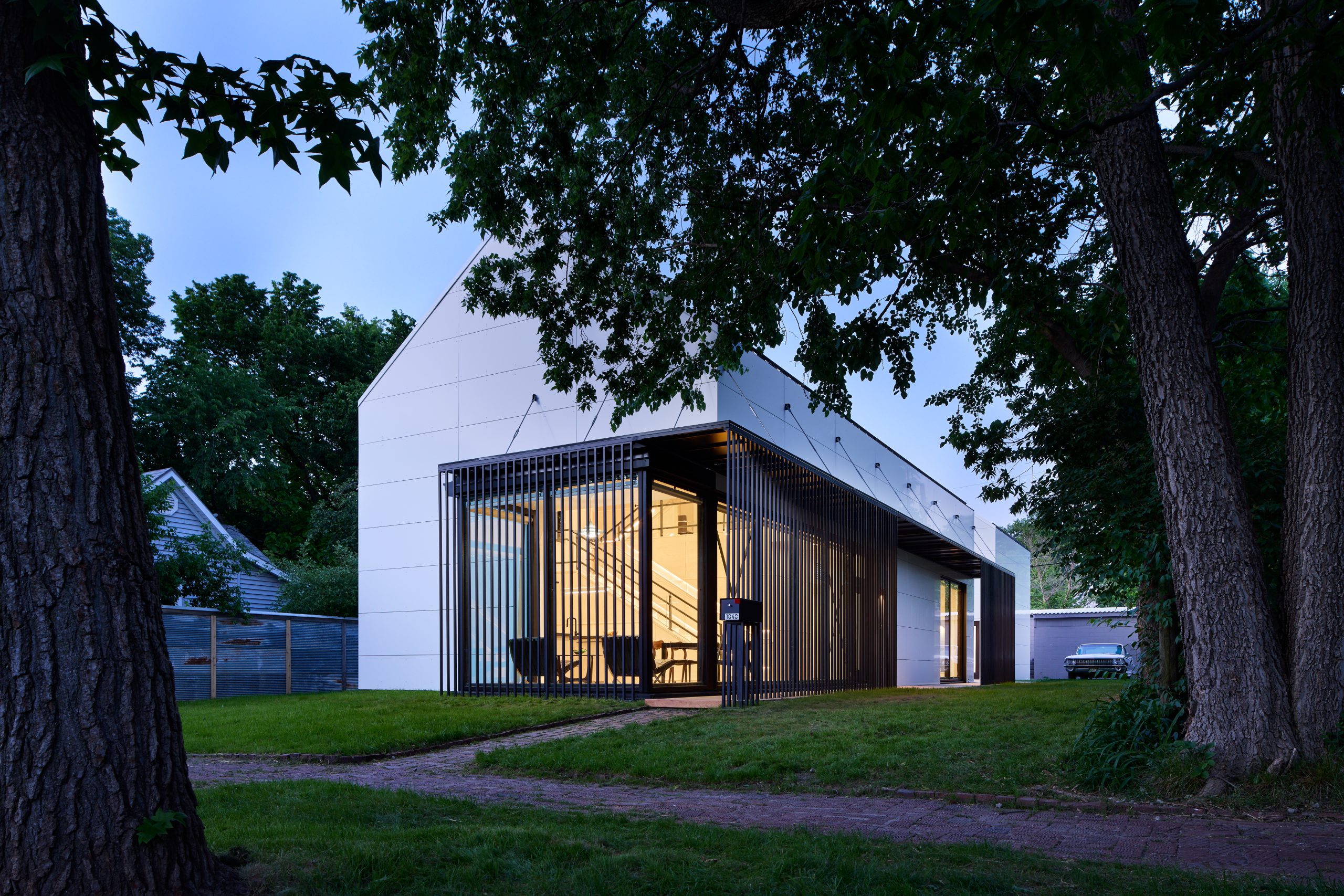
Photo: © Corey Gaffer Photography, courtesy of Studio 804
Founded in 1995 by Dan Rockhill, JL Constant Distinguished Professor of Architecture at the University of Kansas, Studio 804 fosters sustainability and creative thinking in architectural design. Every year since, students in the five-year M. Arch I program have executed a design-build from the ground up, relying on donations from manufacturers and other sponsors for materials, appliances, and equipment. The opportunity to take part in such an ambitious project attracted many of this year’s class to the program.
“Everyone here really wanted to get that hands-on experience of building a house front to end,” explained Brookelyn Vittitow, a participating student who served as social media manager for Studio 804 during the project. “For me personally, that was being able to understand how things kind of fit together, something I think would help me in the professional world.”
Graduate student Brennen C. Berends, who shifted from aerospace engineering to architecture, cited the uniqueness of the program. “We had students coming to visit us from Texas because they are trying to start design-build programs based on our model.”
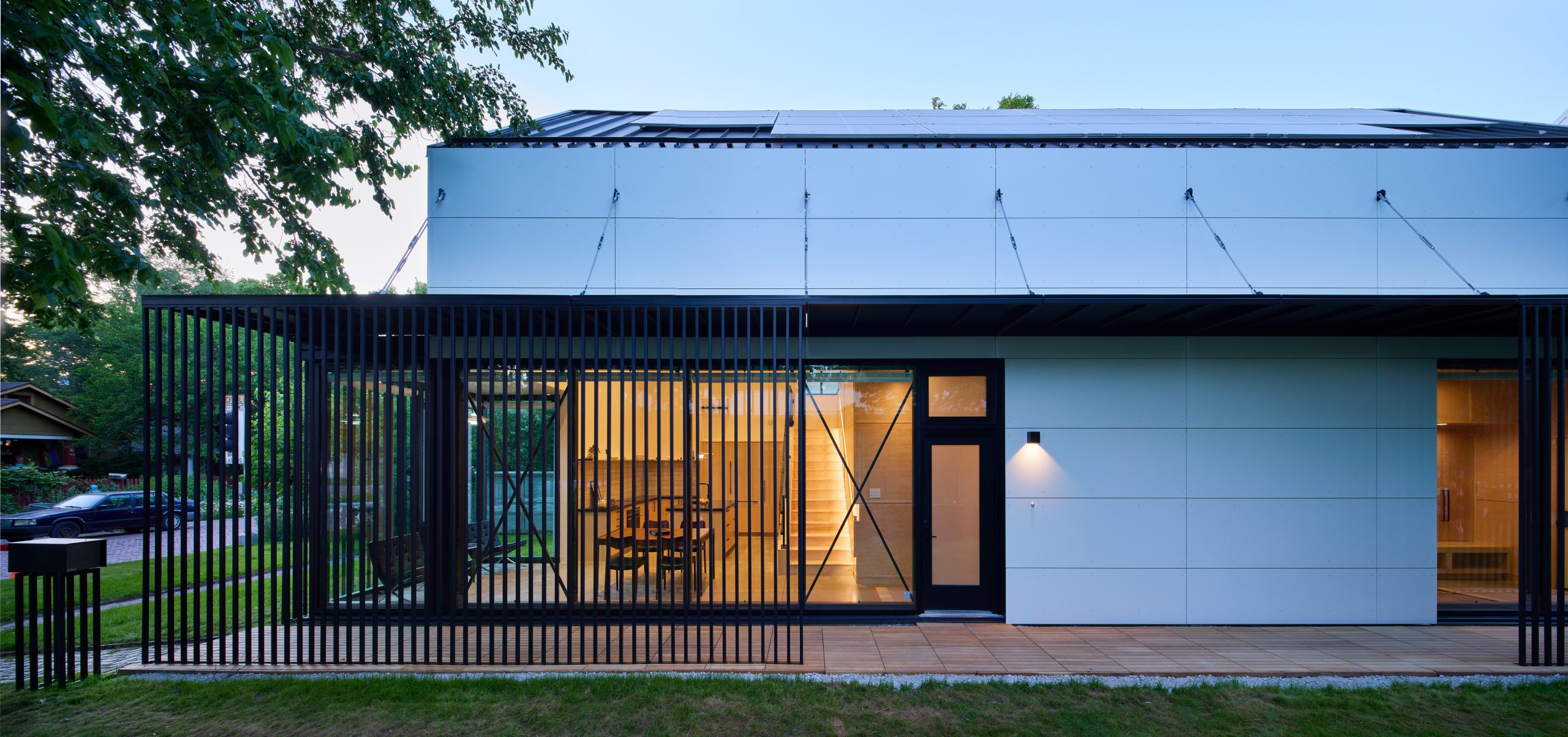
Photo: © Corey Gaffer Photography courtesy of Studio 804
Architecture In Session
The Class of 2025, on receiving a plot of land at 1040 New York Street, began drawing up plans in August, 2024. One might think twenty-one students involved in the same project would need an extensive amount of time to agree on a design, but a consensus soon formed. “We had a few different groups going in different directions,” said Vittitow. “After a while, we settled on this gabled roof idea to keep with this kind of classic neighborhood with lots of pitched roofs.”
The project included the main house and a detached garage with a second-floor efficiency. In the interest of prioritizing functionality without wasting space, the student architects agreed upon an unconventional design point. “We thought of putting the living room upstairs,” said Rockhill. “We wanted to make the kitchen large enough to be nice, and we liked the idea having the glass on that south face.”
The final blueprint of 1040 New York Street puts the kitchen at the front of the home, with a secondary bedroom upstairs off the lofted living room. The primary bedroom sits at the back, adjacent to the exit leading out to a timber-floored deck. The positioning of these rooms gives the kitchen abundant light and comfort to the upstairs.
The choice of white for the exterior of this project arose during the design process, when preliminary sketches of the envelope displayed the home before the final color was selected. Rockhill said that while the white served as a placeholder color, the students realized its curb appeal and decided to keep it.
From there, it was only a matter of finding the right material to convey their vision.
Beautiful, Durable ALPOLIC Envelope Makes the Grade
In considering different materials for the envelope, the students discovered ALPOLIC in Rockhill’s samples chest and became interested in the materials. ALPOLIC’s commitment to sustainability and efficiency inspired the students to connect. “We saw you had a LEED certification page, which was very helpful.” said Berends.
ALPOLIC donated over two thousand square feet of RVW White MCM to the project through its Operation Encore program. All fabrication and installation of the ALPOLIC was handled by the architectural students, who ensured that the wooden frame and sub assembly with hat channels were able to keep the MCM even. “It was shipped beautifully. Cutting it was super easy,” Berends said of the ALPOLIC panels. During the fabrication process, Berends explained how the Studio 804 team were impressed by the finish. “We took a piece of it outside to look at the gloss levels out in the sun, and it looked great.”
“It is every bit as easy as cutting and putting up plywood,” added Rockhill. “We just used the right blade to get perfectly crisp cuts of it.”
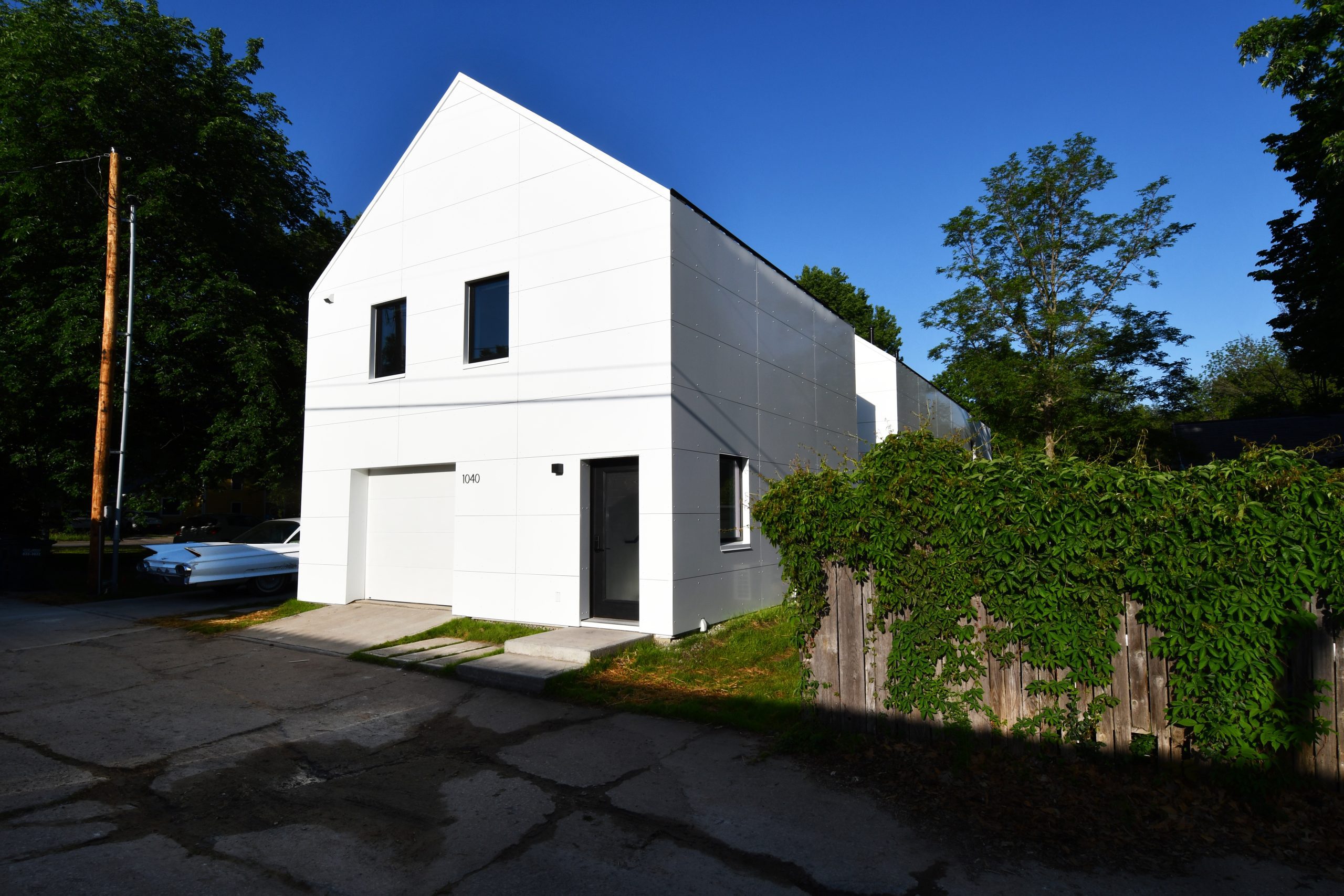
Photo: © Corey Gaffer Photography, courtesy of Studio 804
Creating Legacies in Lawrence
1040 New York Street is the eighteenth home produced by Studio 804 to receive LEED certification, and the seventeenth submitted for LEED Platinum. Just as proceeds from Studio 804’s previous project funded this house, so will the money made from this sale fund the next.
Over one thousand people toured the completed project during the open house event in May, by which time the home was already under contract. Proud to show off their graduation project, the students also reflected on the ease of working with the ALPOLIC team.
“We were really excited to have ALPOLIC as a material option,” said Vittitow. “We think it looks very modern, very sleek. ALPOLIC is everything that we were looking for in terms of materials.”
Student Liam Hartigan added, “ALPOLIC has been beloved by the entire class since it came up in conversation. I’ve been excited to see it come to fruition.”
ALPOLIC is redefining single-family residential design. Learn more about how our MCM turns houses into legacy homes treasured by generations and schedule an AIA presentation with a sales representative today!
Video courtesy of Studio 804.



