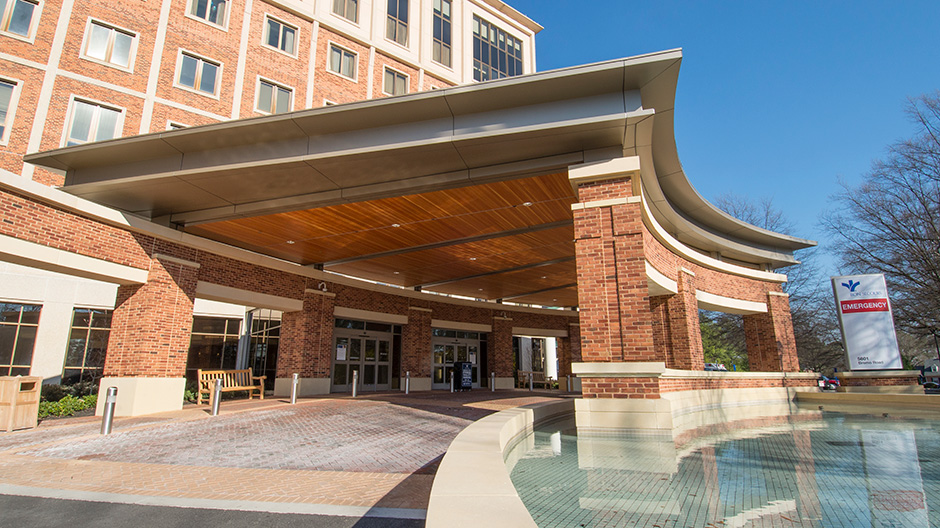Aluminum Composite Canopy Transforms Emergency Department

Bon Secours St. Mary's Hospital Emergency Department
Richmond, VA
| Project: | Bon Secours Saint Mary's Hospital |
|---|---|
| Location: | Richmond, Virginia |
| Fabricator/Installer: | Roof Services Corporation |
| Architect | Odell Architects |
| General Contractor: | Taylor & Parrish Construction |
| Exterior Panel Manufacturer: | ALPOLIC |
| Products: | 4mm MCU Mica Champagne |
| Completion: | August 2012 |
In 2011, Bon Secours St. Mary’s Hospital accommodated 12,000 more patients than the facility could handle. Expansion was vital as the new patients admitted into St. Mary’s Emergency Department became overwhelming. Its reconstruction was separated into two phases, the first of which consisted of the construction of a new front entrance featuring an extensive aluminum composite canopy.
As explained by Kori Nichols of Roof Services Corporation, the fabrication of the curved canopy was challenging. Yet, with the coupled expertise of the fabricators at Roof Services and the architects at Odell, the project turned out seamless. The Mica Champagne panels are the perfect complement to the hospital’s brick façade. The use of brick creates the warmth associated with patient comfort, while the use of aluminum composite mimics the high tech and clinical features of a high-use healthcare facility.

Aluminum Composite Panels Create Comfortable Spaces
More so, the high occupancy natural of an emergency care facility requires the utilized building materials be exceptionally durable. A heavy-use structure, like this, cannot afford to be out of commission due to extensive renovations, because they are providing emergency healthcare services to the community at large.
ALPOLIC is often the primary cladding choice for healthcare facilities on account of the extensive color range and unbeatable warranty. Aluminum composite material is ideal for retrofit applications, due to its ability to be fabricated on top of an existing substrate.
images © Mark Rhodes for Mitsubishi Plastics Composites America
information © Roof Services Corporation
COURSE DETAILS
Course number: ALP07B
Credits: 1 AIA HSW CE Hour






