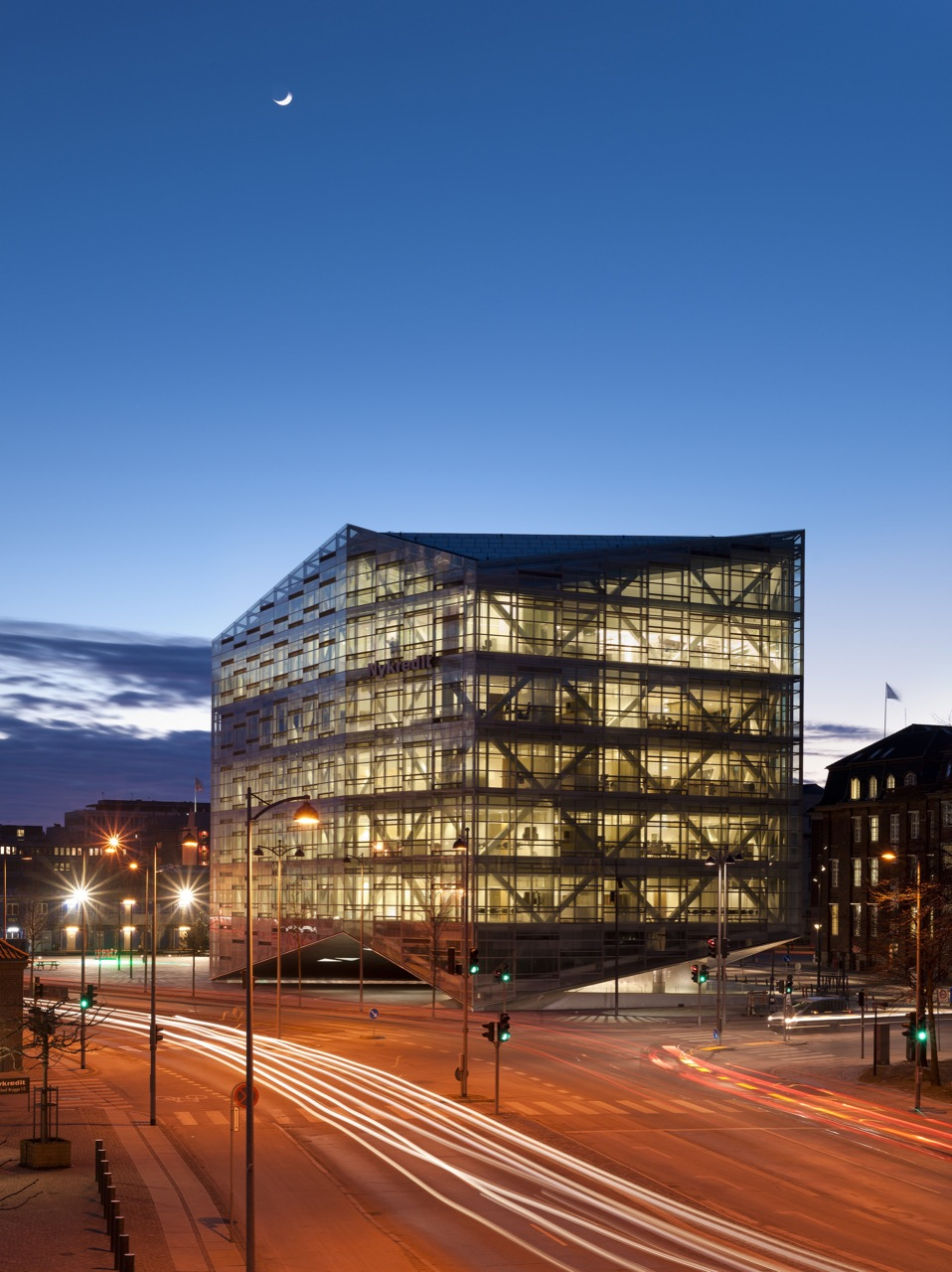

The Crystal by Schmidt/Hammer/Lassen
The Crystal
schmidt/hammer/lassen
Copenhagen, Denmark
Construction: 2008-2010
“The Crystal” is a freestanding extension of the Nykredit financial building in Copenhagen, Denmark. Nykredit’s head office building, known as the “Glass Cube,” serves as a complementary neighboring structure. The appropriately named “Crystal” possesses a translucent geometric shape that makes for a compelling architectural design.
According to schmidt hammer lassen architects, the building consumes 25 percent less energy than the existing energy legislation requires. The energy efficiency is achieved by the building’s rooftop solar panels, a triple-layered glass façade that provides insulation, and the use of seawater for air conditioning. Rainwater run-off is collected and used to operate the toilet systems throughout the building.
SHL architects created this sustainable building using multi-faceted glass that is double-glazed with a silk-printed design to allow the building to adapt to changing light conditions throughout the day. A feature of the ‘outer-glazing system’ is to abate direct sunlight infiltration. The foundation is a rhombic construction that allows the building to appear to rest on a single axis.
In 2011, “the Crystal” won both the European Steel Design Award and the Emirates Glass LEAF Award for the ‘Best Structural Design of the Year.’
information and images © schmidt hammer lassen architects k/s 2012
DISCLAIMER: This project does not feature ALPOLIC Materials. The Architecture, Design and Sustainability sections of our blog are for global projects that we find remarkable.


