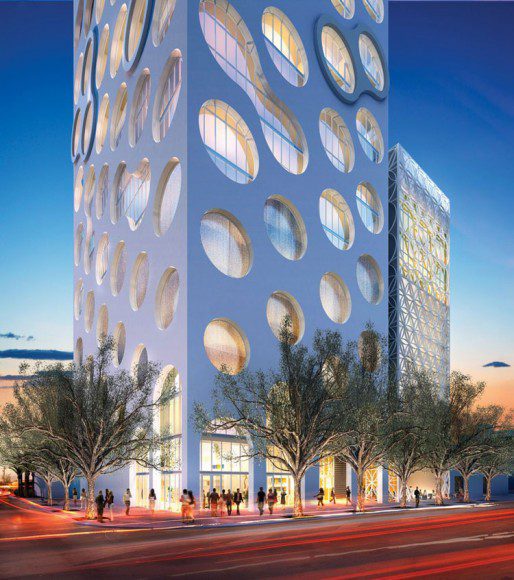

Perforated Exterior Design by Oppenheim Architecture + Design
In the heart of Miami’s Design District stands the first sustainable, mixed-use condominium complex in Miami, Florida. COR, designed by Oppenheim Architecture + Design, is a 400-foot-tall, multi-functioning building that serves the South Florida community with parking, office and residential space.
The building’s perforated, polka-dotted exoskeleton provides insulation, natural cooling, and armatures for wind turbines.
Inspired by Miami’s own architectural style, MiMo - Miami’s 1950s/60s response to the modernist movement - the exterior became the unintentional focal point of the project. Focusing first on functionality, the architects’ hope to achieve a LEED Platinum rating while also promoting environmental stewardship amongst the community.

Another fascinating aspect of the project is the penthouse level wind turbines. Utilizing the latest advancements in wind technology, the turbines generate enough energy to light the common areas of the interior. In addition, the building utilizes several other energy saving techniques, including solar panels, LED lighting, green roofs, integrated photovoltaics, and graywater collection and reuse.
Uniting architecture, design, engineering and sustainability, COR is a project that proves functionality does not mean a disregard for aesthetics.
We wish the architects the best of luck in their endeavor to achieve the highest recognizable environmental certification.

architectural renderings © dbox, via arthitectural
information © arch record + oppenheim architecture + design
DISCLAIMER: This project does not feature ALPOLIC Materials. The Architecture, Design and Sustainability sections of our blog are for global projects that we find remarkable.


