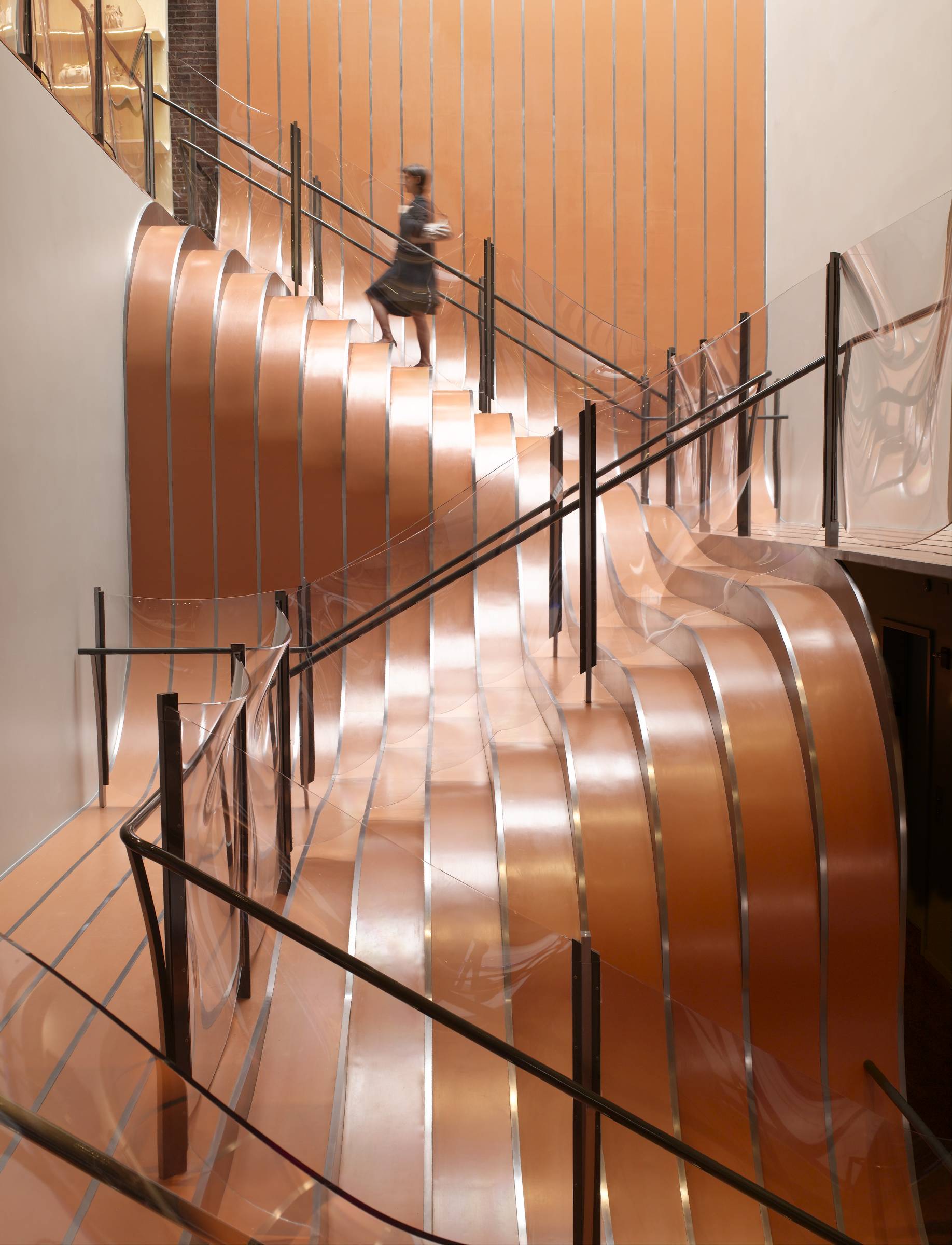

La Maison Unique by Heatherwick Studio
La Maison Unique
Heatherwick Studio
Soho, New York, USA
Completed: 2006
Heatherwick studio was commissioned by the fashion brand Longchamp to design their new store in Soho, New York. The building at first was not their ideal workspace for retail reconstruction due to the majority of the floor space being on the first floor. Despite the obvious spatial restrictions, Heatherwick created an incredible installation that cuts through the three-story landscape. The featured installation/staircase is known as, “La Maison Unique,” and took six months to create. The construction was quite extensive, requiring a new third story to be built with a showroom and office space.
The exquisite staircase is magnetized allowing for the addition and removal of lights and display stands. It was constructed using 1 ¼“ hot-rolled steel and weighs 110,000 pounds. Another interesting aspect of the staircase is the transparent balustrades that were fabricated using ‘aerospace windscreen technology.’ This technology enabled the panels to form a drape-like appearance. One would think that such an extravagant obtrusion would produce a harsh looking result, yet this building has a remarkable fluidity only seen in exceptional design.
Deservingly, the design won the AIA Top Honor and Design Week’s Best Retail Interior in 2006.
information and images © heatherwick studio
DISCLAIMER: This project does not feature ALPOLIC Materials. The Architecture, Design and Sustainability sections of our blog are for global projects that we find remarkable.


